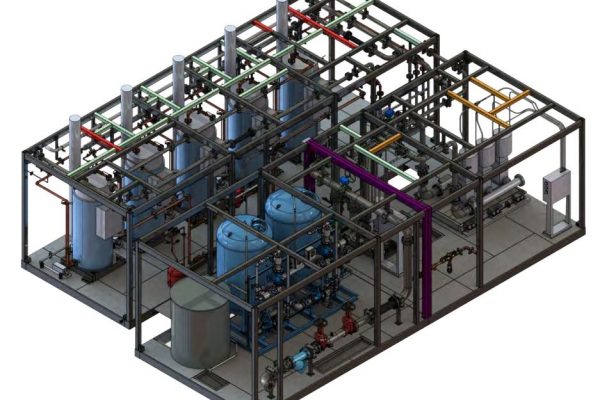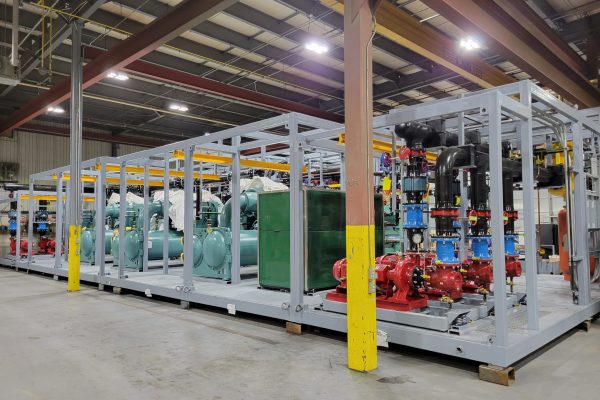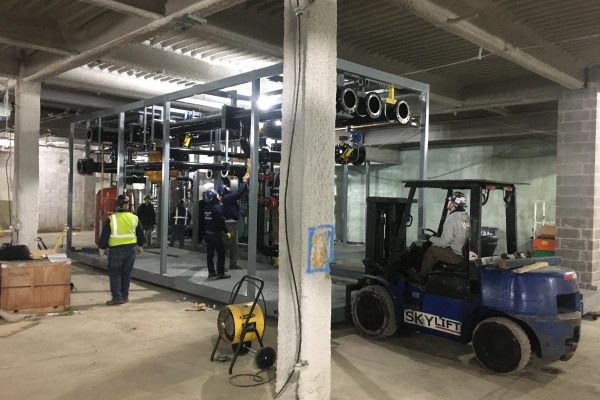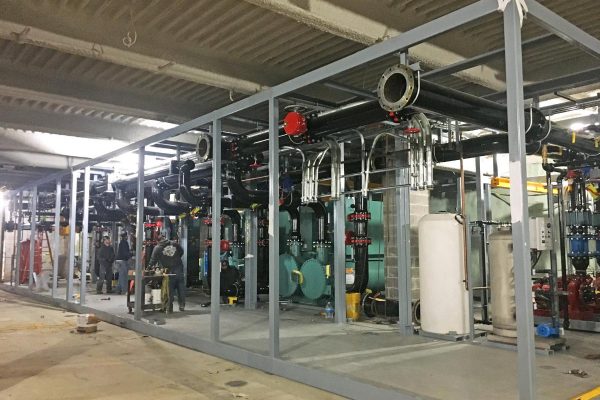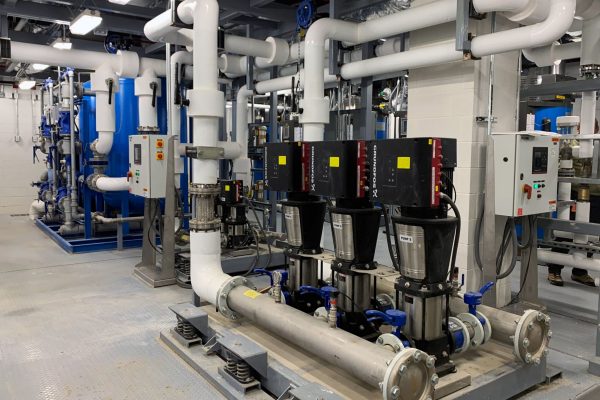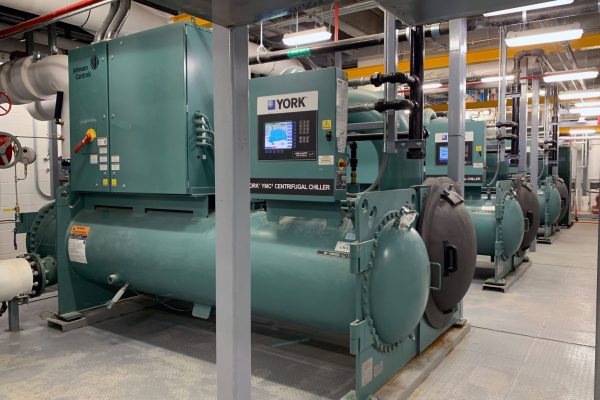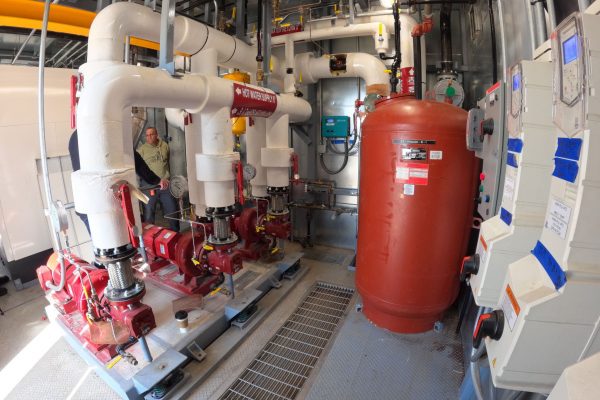Challenge
NYU Langone Health had a goal – and a challenge. The organization wanted to build a new medical center in the Garden City community of Long Island, NY. However, land was hard to come by in this high-density region, and the typical cost escalations and schedule delays associated with a ground-up new construction process were impediments to moving forward.
Project Overview
Client: NYU Langone Health
System Type: Mission-Critical HVAC and Mechanical Systems
Market Sector: Medical
Meanwhile, the community of Garden City had a challenge as well: the old Sears building at 1111 Franklin had been abandoned for nearly three years. The aging facility was no longer providing services to the community, and was becoming an eye sore. A new tenant would be ideal – but with the future of traditional retail unclear at best, prospects were not great.
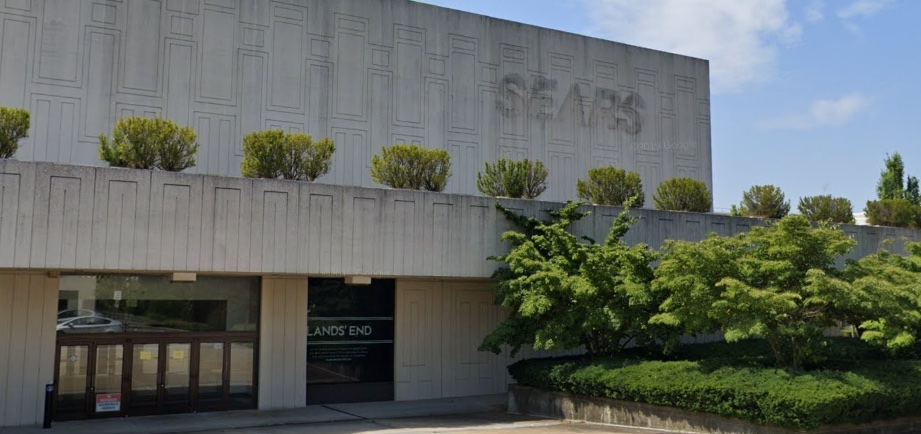 This challenge is hardly unusual: as noted in a recent study by the NAIOP, “The declining prospects of North America’s shopping malls have been the subject of significant media attention, industry concern and public interest. Faced with competition from e-commerce and shifting consumer preferences for other retail formats and experiences, hundreds of traditional shopping malls have closed in recent decades, with many more closures expected in the coming years.” In particular, Sears had upwards of 4,000 stores operating in the U.S. at its peak in 2012, but by 2018 when the 1111 Franklin store closed, that figure had dropped to approximately 500.
This challenge is hardly unusual: as noted in a recent study by the NAIOP, “The declining prospects of North America’s shopping malls have been the subject of significant media attention, industry concern and public interest. Faced with competition from e-commerce and shifting consumer preferences for other retail formats and experiences, hundreds of traditional shopping malls have closed in recent decades, with many more closures expected in the coming years.” In particular, Sears had upwards of 4,000 stores operating in the U.S. at its peak in 2012, but by 2018 when the 1111 Franklin store closed, that figure had dropped to approximately 500.
Fortunately, after nearly three years sitting vacant, this abandoned four-story Sears building was selected by NYU Langone Health as the site for a new medical center. However, the aging retail facility needed to be more than simply modernized – it needed a central utility plant capable of delivering the myriad of utilities required for a full-service medical center, which far surpass the requirements of the building’s original “big box retail” mission.
Solution
Integration partner HTS New York engaged Epsilon based on our past successes delivering modular central plant solutions. Together, the HTS and Epsilon teams designed a new boiler plant, chiller plant, dual electrical rooms, domestic water plant and IDF closets, all to be built off-site as prefabricated units. We designed the system with top-tier components to ensure the finished systems met performance goals while providing the maximum levels of reliability and durability.
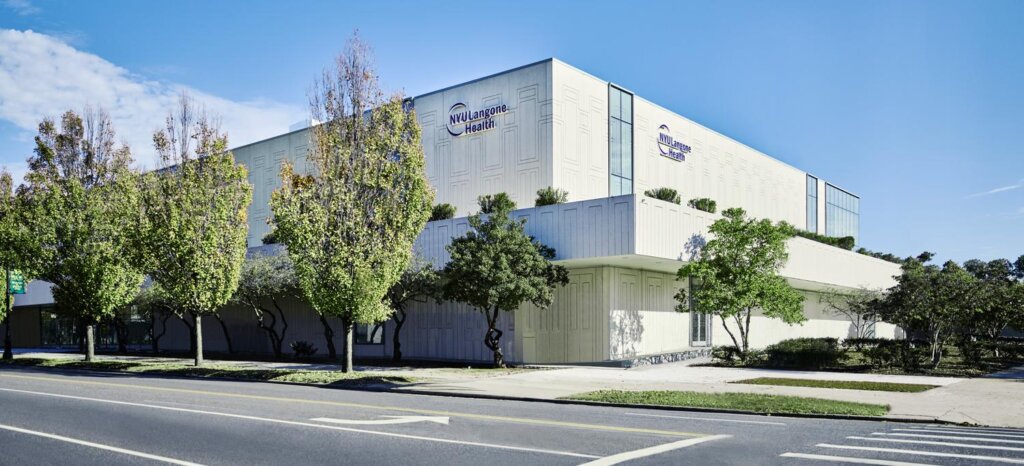 Epsilon manufactured the systems off-site in a parallel path to the on-site construction activities. This allowed for moving labor hours away from the job site and into our climate-controlled factory setting, which reduced interruption to the construction site, where Construction Manager Lend Lease was refurbishing the space.
Epsilon manufactured the systems off-site in a parallel path to the on-site construction activities. This allowed for moving labor hours away from the job site and into our climate-controlled factory setting, which reduced interruption to the construction site, where Construction Manager Lend Lease was refurbishing the space.
The project is a great example of a growing trend – converting spaces into new uses, which has multiple benefits for the project owner, the contractor, and industry and environmental goals. The sustainability aspect of repurposing existing structures is particularly important – and the customized, modular nature of Epsilon’s systems has proven to be particularly effective in retrofitting complex mechanical needs into a variety of challenging structures.



